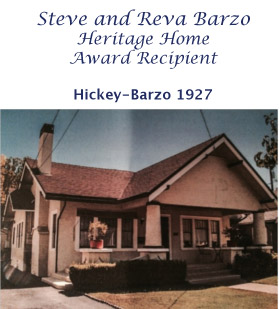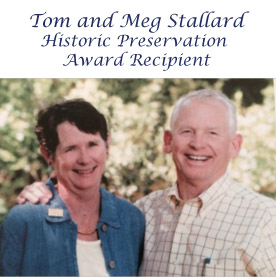|
Home > News > 2014 award recipients
2014 Award Recipients

This Craftsman bungalow, built in 1927 for Joseph and Rowena Hickey, has been owned and cared for by Steve and Reva Barzo since 1995. All the windows in the house are original. Most windows are double-hung, with geometric Craftsman detailing. The large front porch has a smooth concrete floor, travertine steps and impressive rounded columns that flare at the base. The rusticated stucco exterior was at one time painted dark gold and brown, earning the house the nickname of the “giraffe house”.
The large front door opens into the living room, in typical Craftsman style. The living room has its original brick fireplace and mantel.
The living and dining areas are dramatically separated by one of the home’s most noticeable features, a decorative archway of unpainted redwood. The arch spans the width of the room. On one side this strong Craftsman design element expands to a glass-front display case, and the opposite side features a built-in drop-leaf desk. Like the redwood arch, the other original woodwork in the house is unpainted.
The dining room has a beautiful built-in hutch with all original glass and hardware. The kitchen was expanded to include the back porch and a small addition for a relaxed sitting area that leads to the back yard. The kitchen cabinets and natural wood finish were selected to harmonize with the simple and warm style found throughout the home.
The picture railings original to the bedrooms were removed some time in the home’s history, and the Barzos have had custom milled railings made to replace them. The Douglas fir and pine wooden floors are original to each room, as is the seven-inch high floor molding.
The quality in craftsmanship, functionality in design, as well as the warm atmosphere created through the use of woodwork is what attracted the Barzos to this home. Twenty years later the original integrity remains, as these homeowners prefer preservation and restoration.
|
|

Since starting their first renovation project in 1981, Tom and Meg Stallard have devoted thousands of hours and substantial funds renovating buildings on Woodland’s Main Street. Working in conjunction with architect Duane Thompson, Tom did much of the labor himself, while Meg kept an eye on the finances. Starting with 712 Main Street, they went on to purchase and renovate 610, 612, 614, 616, 618, 620, 622, 626, 630, 706, 708, 710, 714, 716, 720, 722, 724, and 726 Main Street as well as 400 Second Street.
Interior details were kept or repaired when possible; when not they were recreated. Consistent standards, attention to detail, and preservation of good architecture are the hallmark of Tom and Meg’s work. Artifacts found during renovation are kept on display in several of the buildings and create a strong connection to the history of the spaces. This is reinforced by the use of historical photos in many of the common areas. Upgrades to modern HVAC, electrical and plumbing systems ensure that these buildings will be in use for many years to come.
|
|
| |
|
|